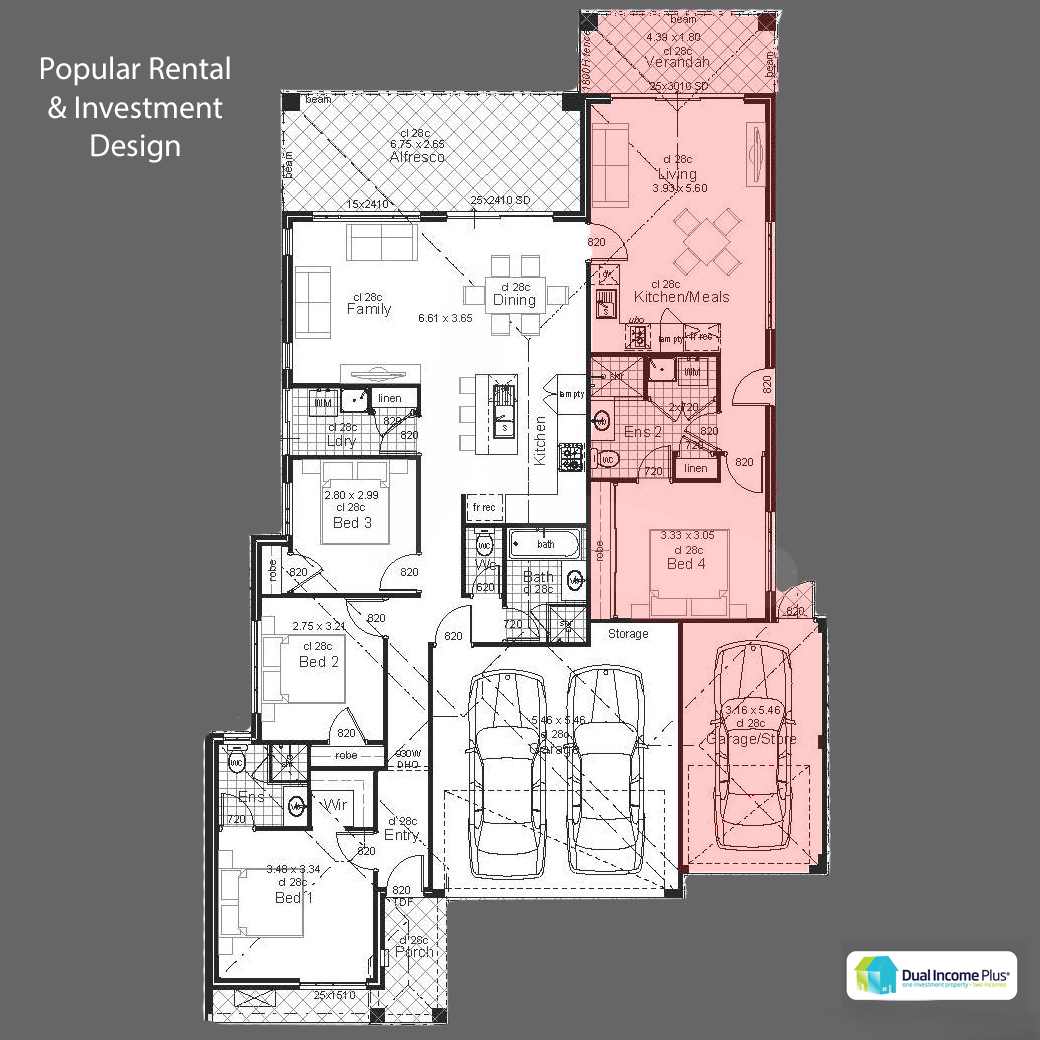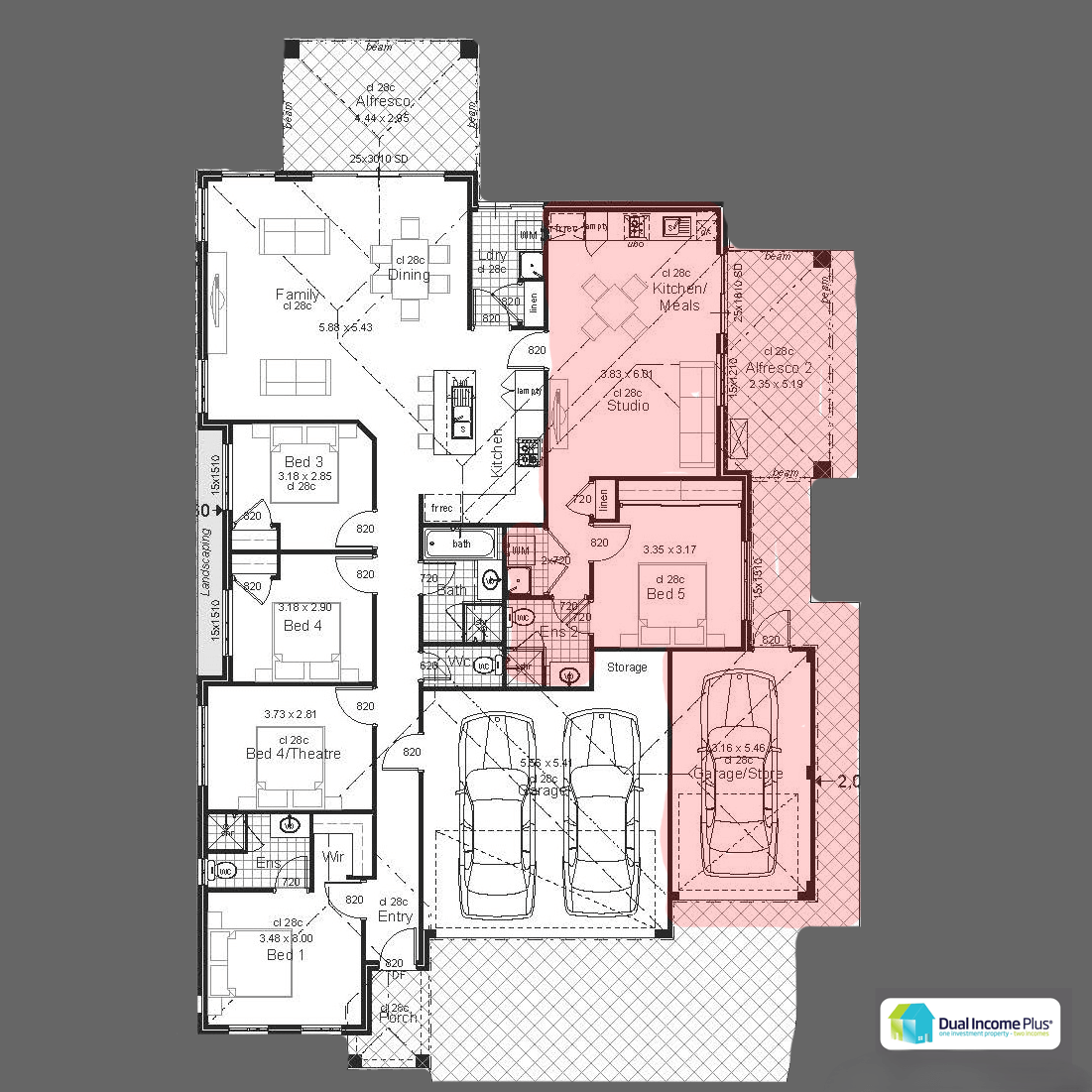Dual Key property Gallery
Our Dual key home designs are specific for house and land packages.

The Alkimos
The "Alkimos" dual key home design is crafted with the discerning investor in mind, prioritizing efficiency and cost-effectiveness without compromising on functionality. This thoughtfully designed plan features two distinct residences under one roof, each with its own separate entry, catering perfectly to the needs of tenants seeking privacy and independence.
On the left side, the larger residence boasts three spacious bedrooms, ideal for small families or groups. The double garage provides ample storage and parking space, a valuable asset in any rental property. The right side of the home offers a compact yet comfortable two-bedroom layout, accompanied by a single garage, making it an attractive option for couples or smaller households.
The overall design is deliberately minimised and squared, optimising the use of space while reducing construction costs. Clean, straight lines and a practical layout ensure that every square meter is utilised effectively, making the "Alkimos" both cost-efficient to build and easy to maintain. The use of economical materials and simplified architectural elements further enhances the affordability of this design, making it an ideal choice for investors focused on maximising their return on investment.
Architecturally, the "Alkimos" exudes a sense of practicality and purpose, with a form that follows function. The straightforward design and efficient use of space not only meet the needs of budget-conscious investors but also provide tenants with a comfortable, livable environment.

The Wellard
The "Wellard" dual key home design is tailored to meet the needs of investors seeking a balance between functionality, privacy, and comfort. This plan is divided into two distinct living spaces, each offering features that enhance the lifestyle of its occupants while ensuring efficient use of space and cost-effective construction.
On the left side, the primary residence includes three well-proportioned bedrooms, perfect for a small family or group of tenants. The highlight of this side is the large kitchen, designed with ample counter space and modern amenities, making it a focal point for daily living and entertaining. Adjacent to the kitchen, a dedicated alfresco area seamlessly extends the living space outdoors, providing a private retreat for relaxation and dining.
The right side of the home is a thoughtfully designed one-bedroom residence. This side also boasts its own dedicated alfresco area, strategically placed to ensure complete privacy from the adjoining home. The one-bedroom unit is perfect for singles or couples who value their own space, with the added convenience of side access along the garage, allowing friends and visitors easy entry without disturbing the main living areas. The bedroom in this unit is generously sized to accommodate a queen-sized bed, offering more comfort than typically found in one-bedroom designs.
Architecturally, "The Wellard" emphasises efficiency and privacy, with a squared design that reduces construction complexity while maximising the usability of each space. The integration of dedicated outdoor areas for both residences adds significant appeal, particularly in the rental market, where outdoor living is highly valued. The practical layout, combined with thoughtful features like the large kitchen and private alfresco areas, makes "The Wellard" an attractive choice for investors focused on delivering quality living spaces at an affordable cost.

The Success
The "Success" dual key home design is an excellent choice for investors looking to maximise flexibility and comfort while maintaining cost-efficiency. This thoughtfully planned layout provides two separate residences, each designed to cater to the needs of different tenants, with a focus on space, privacy, and practical living.
On the left side, the primary residence includes three spacious bedrooms, with the added versatility of a theatre room that can easily be converted into a fourth bedroom, offering extra accommodation options for larger families or groups. The design also features a well-planned laundry with direct outside access, a practical feature that enhances the functionality of the home. The heart of this side is the expansive family meals kitchen area, which is larger than typical designs, providing ample space for gatherings and daily family activities.
The right side of the home is a carefully designed one-bedroom unit, perfect for a single occupant or a couple. This unit stands out with its large, dedicated alfresco area, positioned to the side to ensure optimal privacy from the main residence. This outdoor space offers an ideal setting for relaxation or entertaining, without compromising the seclusion that tenants may desire.
Architecturally, the "Success" design focuses on practicality and adaptability, with a squared and efficient layout that minimises construction costs while maximising living space. The inclusion of a convertible theatre room, external laundry access, and a spacious kitchen in the primary residence adds significant value for tenants, making it a highly attractive option in the rental market. The one-bedroom unit’s emphasis on privacy and outdoor living further enhances its appeal, making "Success" a well-rounded investment choice for those seeking to offer diverse and comfortable living spaces.



Dual Key property Gallery
Our Dual key home designs are specific for house and land packages.