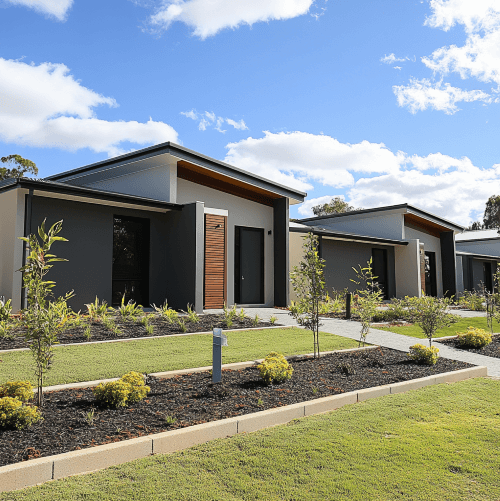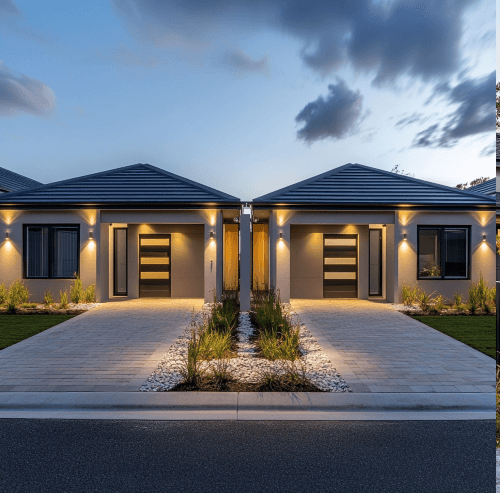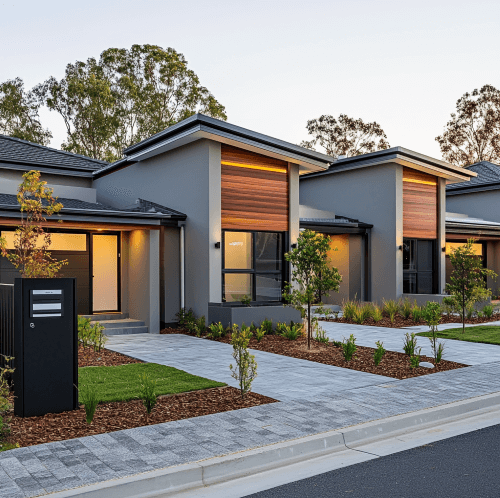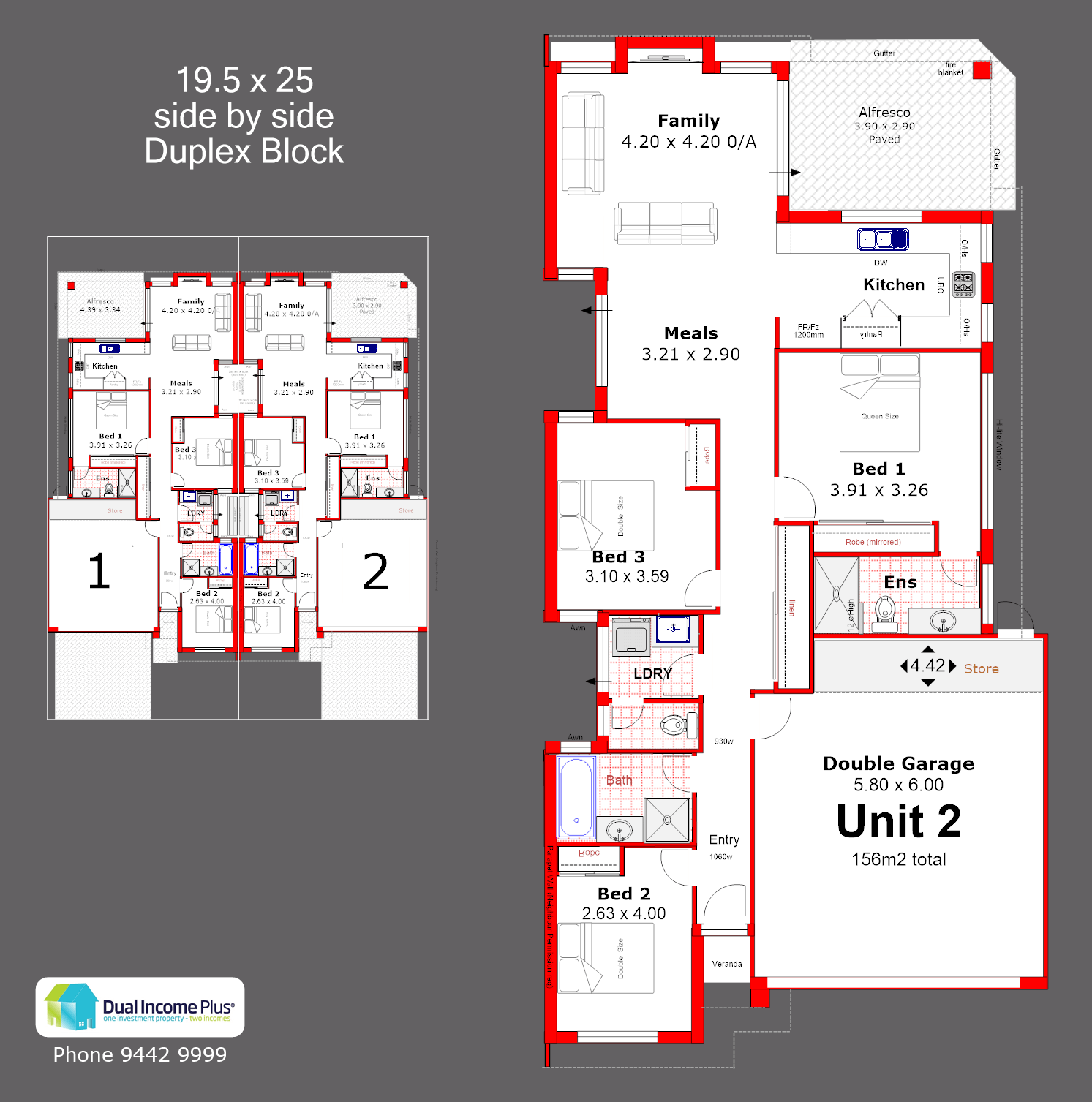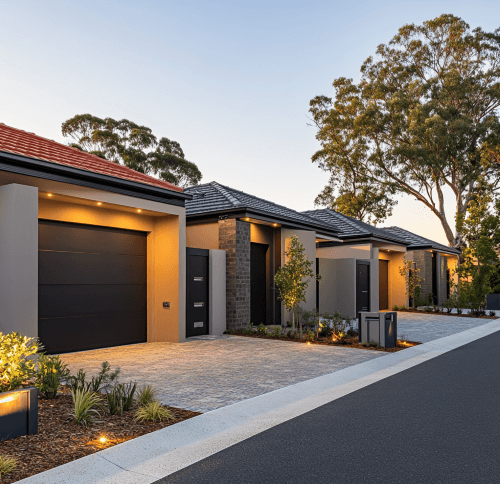Duplex Designs
Our Duplex range offers traditional, narrow lot and side by side and corner lot designs. A duplex development offers the benefit of two brand new homes on your block.
Duplex Designs
A Duplex design & development, allows for a single titled lot to be split into two independent titles (Lot 1 & Lot 2). There are three main types of (Land separated) duplex styles -
Traditional “house behind a house” style duplex
Side by side duplex design
Corner lot duplex design
95% of the designs we create for our clients are customised specifically to the lot shape, Shire requirements and our customers expectations and budget! If your serious about building a Duplex Development, it is critical we run a true feasibility of costs and show the appropriate design options. If you need a cheaper alternative, see our dual key designs range.
Traditional Duplex Designs
If you have a standard shaped block, a traditional duplex development may be your best option! A lot of councils are now limiting the number of driveways coming off standard lot shapes and forcing our designs to have only one council crossover or not allowing side by side developments. This type of design is essentially a new house behind a new house.
Increased Equity and Rental Income
By developing a duplex, you effectively double the dwellings on your block, increasing property equity and potential rental income. Whether you choose to live in one unit and rent the other or lease both, the financial benefits are substantial.
Side by Side Duplex Designs
Side by side duplex designs are very poplar where one wants a more traditional family layout. The designs are based off narrow style designs and typically range from 8 meters to 12 meters in width. This helps the homes reach better resale, by offering their own street frontage to the main road.
Architectural or Project Builder Style Options Available!
More Designs Below!
Benefits of Choosing Dual Income Plus
Customized Solutions - We understand that each property and client is unique. Our experienced consultants work closely with you to design a duplex that fits your specific needs and budget, complying with local council regulations.
Comprehensive Support - From initial feasibility studies and site assessments to managing construction and final handover, our team provides end-to-end support, ensuring a smooth, hassle-free experience.
High-Quality Construction - We use premium materials and construction techniques to ensure that our duplex designs are durable and offer long-term value.
Design Service!
Need inspiration. Our in-house Designer offers a complete concept sketch ready for quotation
Corner Block Duplex Designs
With WA State R-Code amendments and recent council policy changes, most corner lots through out the Perth Metro area are now eligible to build two homes. Unfortunately, Corner Lot Duplex Designs cannot be built from standard residential style plans. These designs are shaped to meet specific strata and council policy. 99% of the time, they will be customised to your block.
The Duplex Development Process
Step 1: Consultation and Feasibility Study
We begin with a free, no-obligation consultation to understand your goals and assess your property's potential. A detailed feasibility study evaluates the viability of a duplex development and provides accurate cost estimates.
Step 2: Design and Approval
Our design team creates a tailored duplex design that meets your requirements and complies with local council regulations. We handle all aspects of the approval process.
Step 3: Construction and Management
Our experienced construction team manages the entire building process, ensuring that your duplex is constructed to the highest standards. We keep you informed at every stage.
Step 4: Final Handover and Ongoing Support
Upon completion, we conduct a thorough inspection and handover your new duplex. We provide ongoing support to ensure your investment continues to perform well.
Tossing and Turning what to do!
Call Us for an Obligation Free Project Feasibility !
Over 3,000 plans available!
Duplex FAQ
(Duplex Designs and Development Questions)
- Corner Block: Be aware of potential access constraints near main intersections, such as traffic lights or non-mountable traffic islands, which may limit driveway positioning.
- Sewer Pipe Location: Check for underground sewer pipes (easements), as they are no-build zones that may impact your duplex plans.
- Zoning: Confirm the number of dwellings allowed per square meter by consulting your local council's mapping system.
- Old Swimming Pools and Septic Systems: Swimming pools should have the top 600mm edge removed and filled with clean building sand. Septic systems need partial removal, with proper compaction and certification to meet engineering and council standards.
Free (over the phone) Project Feasibility!
Phone (7 Days) 0489 082 189
























